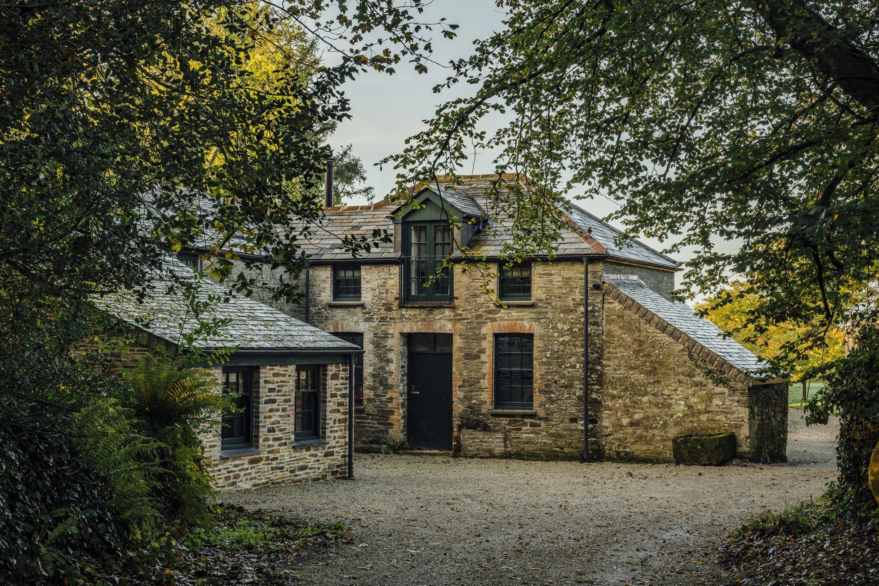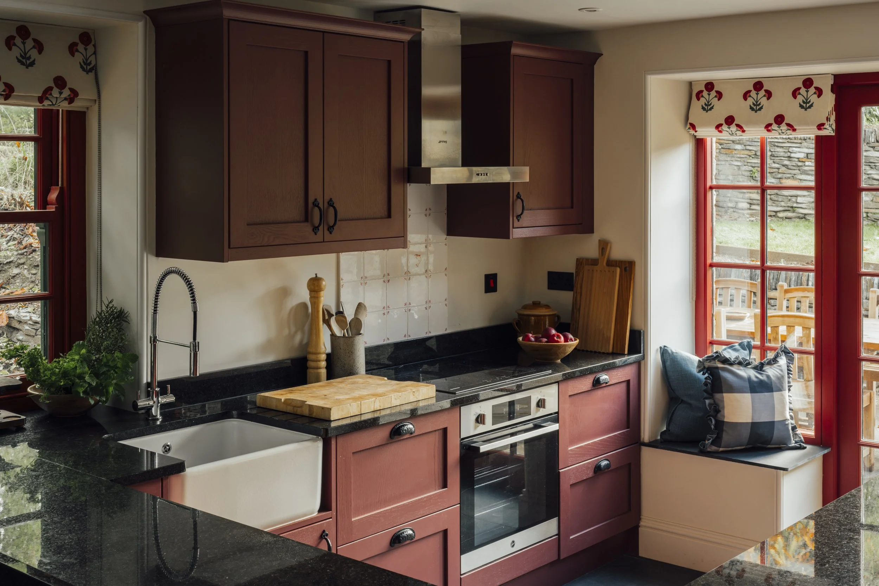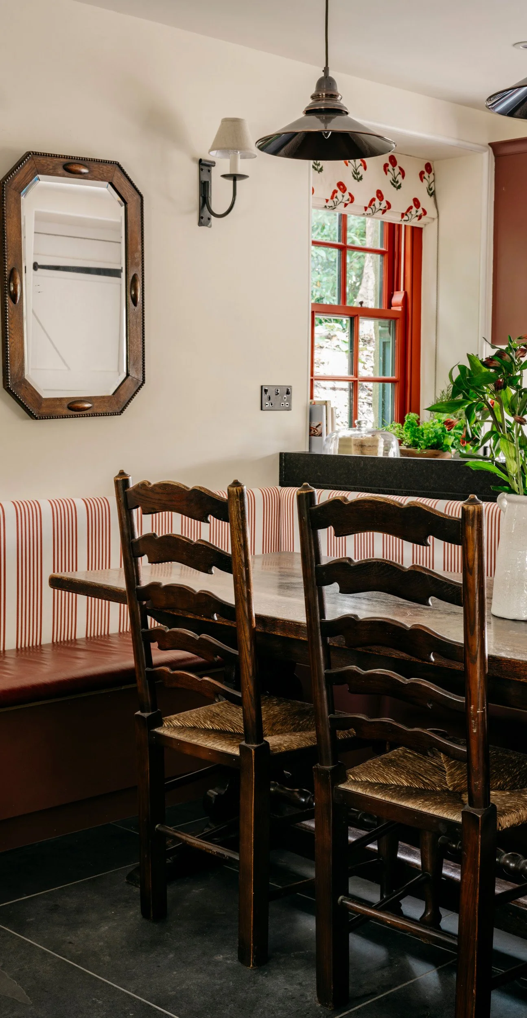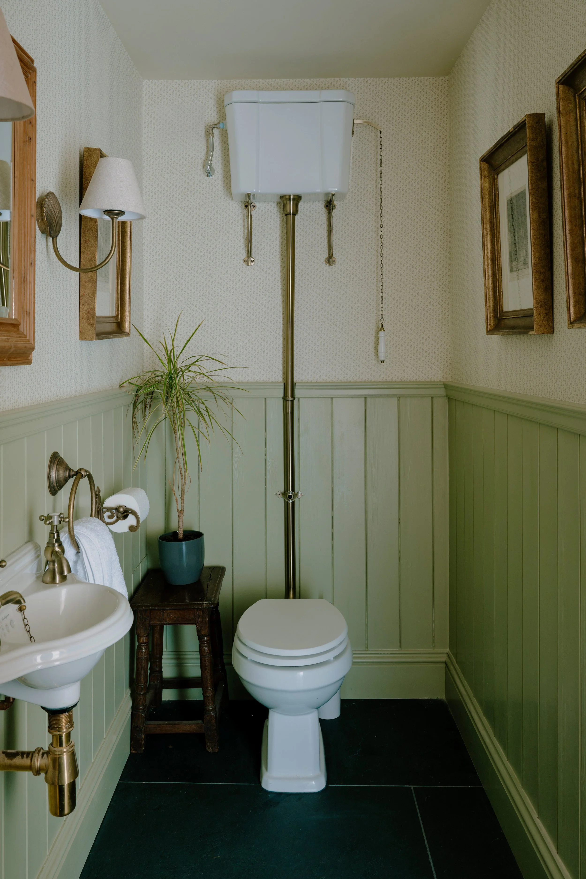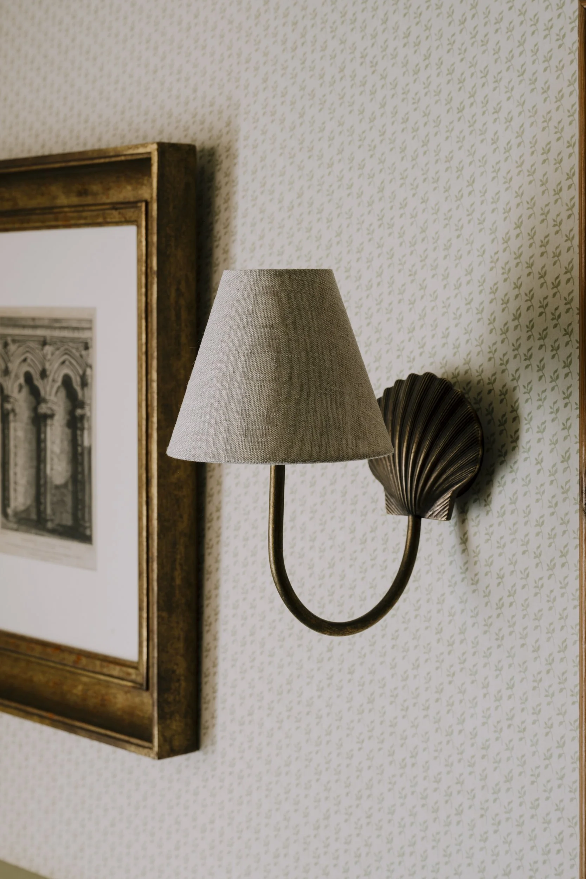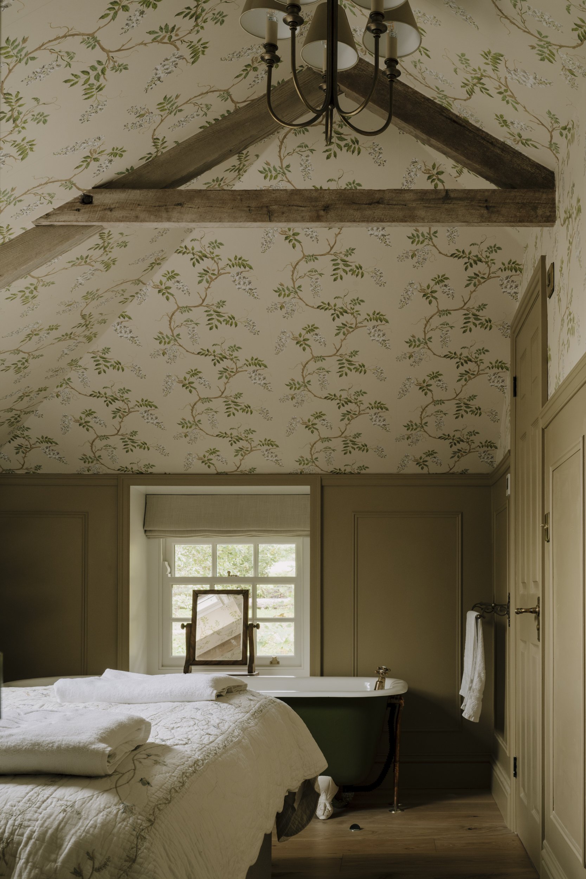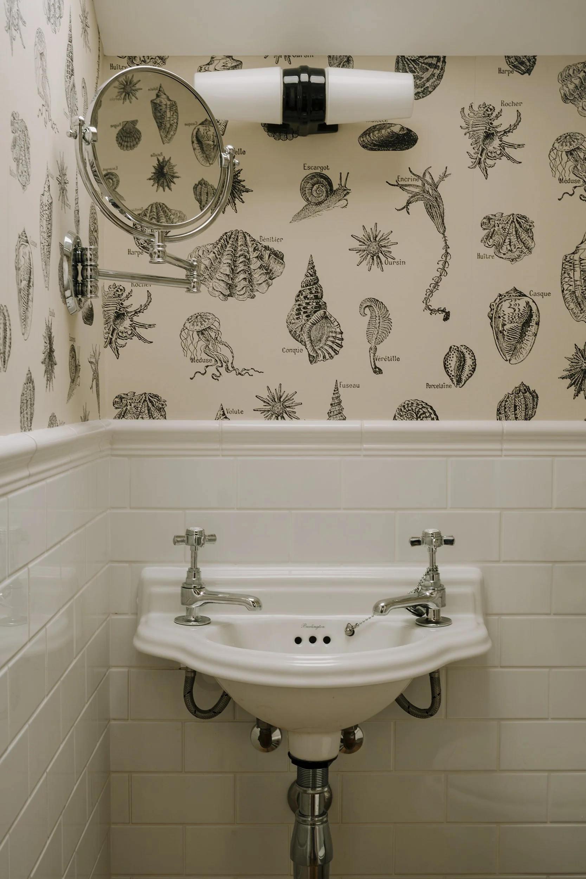THE STABLES, Cornwall
“Equine & Eras”
Nestles in the Cornish rolling hills lies Boconnion House, a Georgian Estate wich boasts Stanley gardens, barn and manor house. Nefarious Design was tasked with transforming a derelict stables into the perfect stay for weekend visitors or wedding party. Our vision is to breathe new life into the outhouse of this historic Georgian manor, creating a versatile space for wedding celebrations that honours its original architectural heritage while embracing 21st-century sophistication. Stepping into this revitalised space, guests will find themselves surrounded by elements that echo the timeless beauty of the Georgian period thoughtfully intertwined with contemporary design touches.
Above: The external facade had a complete renovation & extension, with soft green painted windows and Cornish Stone walling to keep the authentic Georgian feel. The porch has original stone pillars, with blackened steel door ironmongery and bespoke signage. The entrance features high level matchboard in lichen green with coat and welly nook. We also wanted to make the space feel like an extension of the other properties so chose to use the same flooring and staircase design.
Below:For the kitchen we wanted to create a traditional yet modern feel to the heart of the home. So we decided to go for the classic shaker style but chose the contemporary colour of red for the cabinetry which paired perfectly with the modern floral blind print.
Above: The dining banquette is the perfect place for all meals from breakfast to dinner, not only is it space saving but also adds pattern to the space in the form of its stripped back. For the living area we were tasked with using an existing blue sofa so we jumped at the chance design a red & blue scheme with dotty upholster footstool/coffee table and blackened steel side tables to add that metalic touch.
Below: For the ground floor cloakroom we wanted to have the country charm and continuation of the matchboard within the space but the added quirk of a fun small print wallpaper. The space also features a high level cistern, wall mounted sink and shell shaped wall sconces.
Above: The area on the first floor which connects the bedrooms became the snug, with matchboard clad eaved ceiling and neutral painted walls. Our client wanted to have extra capacity within the stables so we chose to specify a sofa bed, with antique vanity and repurposed side tables.
Below: For the attic bedroom we wanted to bring quintessential country charm with retained existing timber a-beams but add a timber paneling at low level and the most perfect floral wall paper to the ceilings.
Above: Even though the guest bathroom is on the small side we wanted to pack it with personality just like the bedroom it is attached too. So we chose to do a neutral checkered floor which ran into the alcove shower, with a tiled neiche and detailed brass sanitary ware to add that glossy finish.
Below: The hero room within the stables must be the bridal suite. With its eaved ceiling, exposed a-beams and soft pink colour drenching we love the mix of antique seating breakfast area and modern blackened steel detailing. We also think that the feature copper bath would be the perfect place to relaz after a busy day of festivities
Photography: amyhecock.com
Location: www.boconnion.co.uk/

