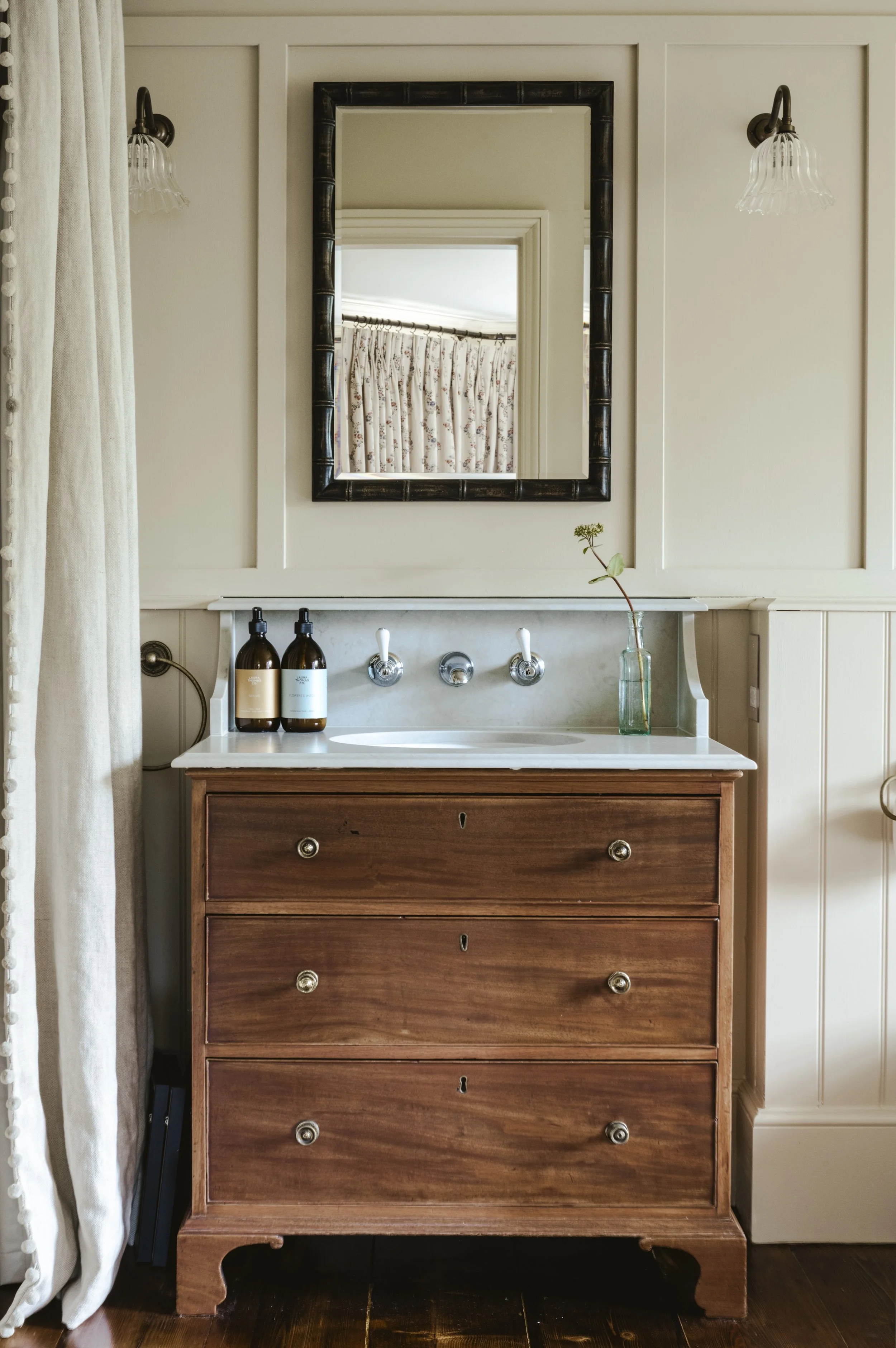FAMILY HOME, Buckinghamshire
“Where Tradition Meets Modernity”
Tasked reimagining a traditional detached home with fresh, innovative designs that respect the home's heritage while embracing the conveniences of modern living. Taking inspiration from the surrounding countryside we wanted to create spaces with individual character and charm yet would work harmoniously for a calming and welcoming family home.
Above: The external terrace and pergola where designed with the help of our client to create an external oasis. Whilst the previous large dining room has been separated to create a cozy space with a new room to the house ‘The Sung’. By using a mix of pre-existing ff&e with a warmer wall colour and feature blinds we wanted to create a space that was perfect gor hosting all year round.
Below:The new snug was to be a place for film nights with the family or a place to retreat too with a good book. Using the previous joinery from the hallway we created secret doors that enter into the space. With a plethora of warm neutrals for a calming feel and new sliding doors with curtain creates the perfect partition from the dining room.
Above: For the study we wanted to create a hidden jewel within the home. This rooms previous life was a small bathroom that we changed from top to bottom. Which included blue painted panelling, feature joinery and a fun floral wallpaper with a truly unique colour combination.
Below: This once shared bedroom space has been transformed into the most elegant ensuite, which features a new internal window to allow light to enter the hallway, matchboard low level cistern shelf and repurposed curtains that have been transformed into a blind.
Photography: amyhecock.com
















